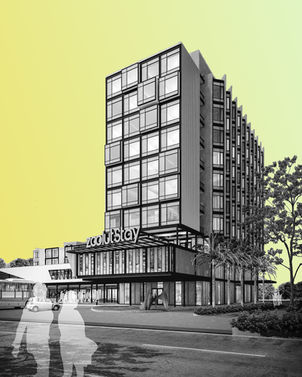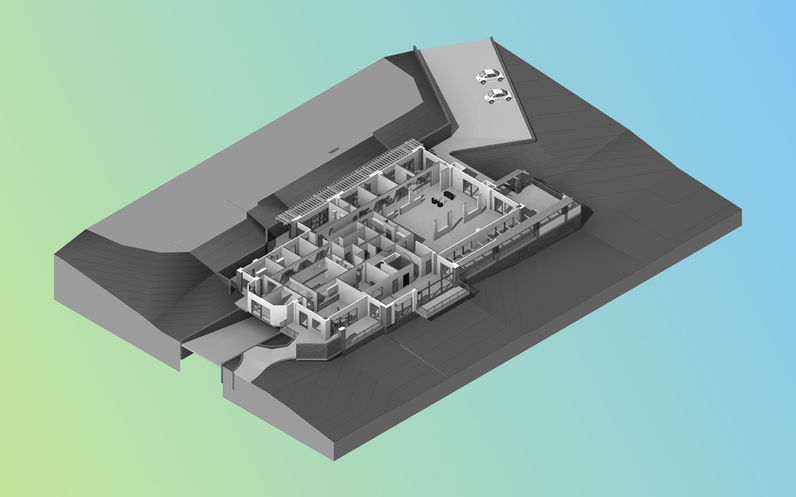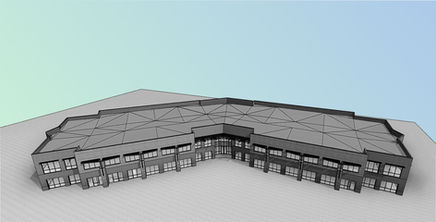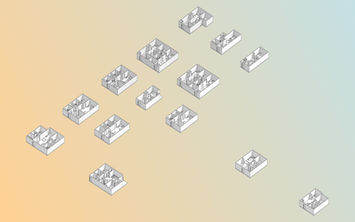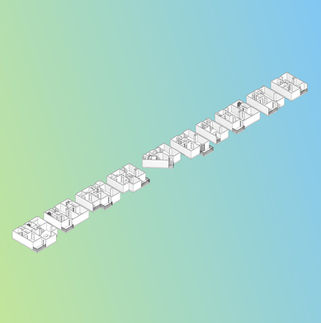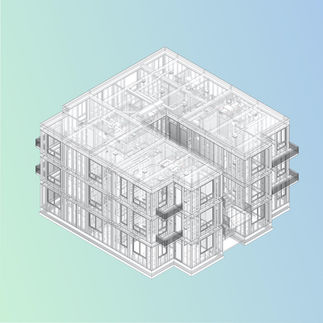Modular needs Prefab.
Prefab needs BIM.
They’re like brick & mortar that modern Modular Builders can’t live without.

We help Modular Builders
in the US, UK, HK, ANZ, SG...
transform regular layouts
into BIM-based modular designs
during the intense pre-
construction timeframe
with our multi-disciplines
BIM for DfMA expertise.

Modular Design Development
From Panelized
to Volumetric.
We work with your pre-construction team to turn the provided plans
into modules, following your design & manufacturing requirements.
Whether your system is made of panels, pods, or full-fledge cassettes,
we build them into BIM models — up to LOD 400, full-disciplines & coordinated.













Modular Shop & Fabrication Drawings
Made for Manufacturing.
Box massing, types layout, typical details...
per building/ floor/ type/ pod/ frame/ panel...
architecture, structure, MEPF...
Modular BOQ & BOM
Full Quantities.
Fully Automated.
We generate BOQ & BOM directly from the BIM models
for your procurement — always in sync with the latest design:
-
Bathroom accessories & fixtures;
-
Kitchen cabinets, fixtures, appliances;
-
Finishes of wall, floor, and ceiling;
-
Doors & hardware;
-
Sheathing & structural wall panels;
-
MEPF pipes, accessories, equipment...

Modular Construction Simulation
Let your process
WOW! your client.

Projects Experience
Develop. Detail. Deliver.
And among the diverse types of modules we shipped,
there is this one thing in common.
It's the DfMA vision of our clients
now streamlined into mass production.












